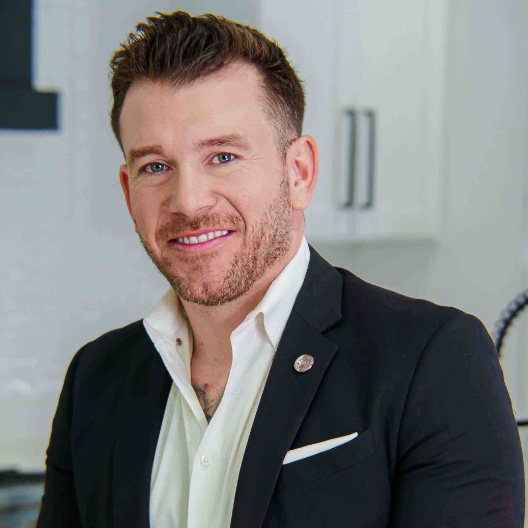$785,000
$823,888
4.7%For more information regarding the value of a property, please contact us for a free consultation.
4 Beds
3 Baths
2,615 SqFt
SOLD DATE : 09/12/2024
Key Details
Sold Price $785,000
Property Type Single Family Home
Sub Type Single Family Residence
Listing Status Sold
Purchase Type For Sale
Square Footage 2,615 sqft
Price per Sqft $300
Subdivision Peccole West-Phase 4
MLS Listing ID 2598222
Sold Date 09/12/24
Style Two Story
Bedrooms 4
Full Baths 2
Three Quarter Bath 1
Construction Status RESALE
HOA Fees $390/mo
HOA Y/N Yes
Originating Board GLVAR
Year Built 1997
Annual Tax Amount $4,258
Lot Size 10,454 Sqft
Acres 0.24
Property Description
**EXCLUSIVE 'FORMER MODEL' 24/7 GUARD GATED "Queensridge Community"**Stunning Corner 1/4 acre POOL SIZE Lot**NO Rear Neighbors**Hardwood Floors* Dramatic Vaulted ceilings**Tons of Natural Light*Large Family room Boasts Stacked stone Fireplace to the ceiling**PRIMARY Bedroom has Balcony with great VIEWS**Dreamy Custom Closets**DUAL Master Bedrooms w en-suite bath(Next Gen areas)* TWO bedrooms and 1 bath down too!**Tranquil Oasis in your own Private PARK setting**GRASS Lawns & Mature Trees shade this spacious home, Perfect for entertaining & gatherings**24 hr GUARD gated *Unique Large Covered Patio*Built in BBQ w HUGE Side yard** TWO Community Pools/Spa/Fitness/Tennis/Playground**Few Miles from Downtown SUMMERLIN that features 125 Shops and restaurants**
Location
State NV
County Clark
Community Queensridge Hoa
Zoning Single Family
Body of Water Public
Interior
Interior Features Bedroom on Main Level, Ceiling Fan(s)
Heating Central, Gas, Multiple Heating Units
Cooling Central Air, Electric, 2 Units
Flooring Ceramic Tile, Hardwood
Fireplaces Number 1
Fireplaces Type Gas, Living Room
Furnishings Unfurnished
Window Features Blinds,Double Pane Windows
Appliance Built-In Gas Oven, Dryer, Dishwasher, Gas Cooktop, Disposal, Microwave, Refrigerator, Water Softener Owned, Washer
Laundry Electric Dryer Hookup, Gas Dryer Hookup, Main Level, Laundry Room
Exterior
Exterior Feature Built-in Barbecue, Barbecue, Patio, Private Yard, Sprinkler/Irrigation
Garage Garage Door Opener, Inside Entrance, Shelves
Garage Spaces 2.0
Fence Block, Back Yard
Pool Community
Community Features Pool
Utilities Available Cable Available
Amenities Available Basketball Court, Clubhouse, Fitness Center, Gated, Playground, Pool, Guard, Spa/Hot Tub, Security, Tennis Court(s)
Roof Type Tile
Porch Covered, Patio
Parking Type Garage Door Opener, Inside Entrance, Shelves
Garage 1
Private Pool no
Building
Lot Description 1/4 to 1 Acre Lot, Back Yard, Corner Lot, Drip Irrigation/Bubblers, Front Yard, Landscaped, No Rear Neighbors, Sprinklers Timer
Faces South
Story 2
Sewer Public Sewer
Water Public
Construction Status RESALE
Schools
Elementary Schools Bonner, John W., Bonner, John W.
Middle Schools Rogich Sig
High Schools Palo Verde
Others
HOA Name Queensridge HOA
HOA Fee Include Association Management,Common Areas,Recreation Facilities,Security,Taxes
Tax ID 138-31-413-001
Security Features Gated Community
Acceptable Financing Cash, Conventional
Listing Terms Cash, Conventional
Financing Conventional
Read Less Info
Want to know what your home might be worth? Contact us for a FREE valuation!

Our team is ready to help you sell your home for the highest possible price ASAP

Copyright 2024 of the Las Vegas REALTORS®. All rights reserved.
Bought with Eran Fuss • Triumph Property Management Co

old-1709045684138-christopher@tnglv.com
3042 S Durango Dr, Vegas, NV, 89117, United States






