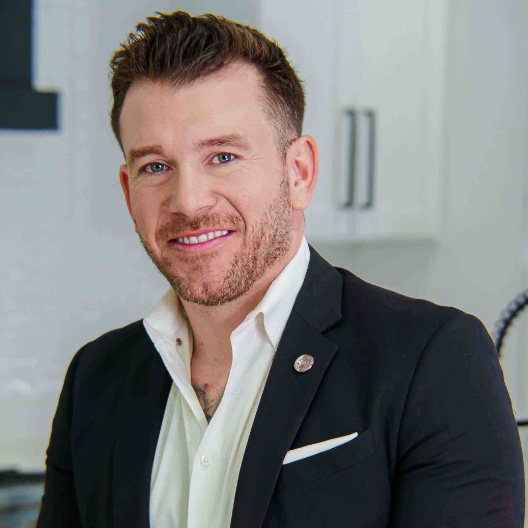$2,650,000
$2,895,000
8.5%For more information regarding the value of a property, please contact us for a free consultation.
5 Beds
5 Baths
4,975 SqFt
SOLD DATE : 03/23/2023
Key Details
Sold Price $2,650,000
Property Type Single Family Home
Sub Type Single Family Residence
Listing Status Sold
Purchase Type For Sale
Square Footage 4,975 sqft
Price per Sqft $532
Subdivision Star Canyon
MLS Listing ID 2474348
Sold Date 03/23/23
Style Two Story,Custom
Bedrooms 5
Full Baths 4
Half Baths 1
Construction Status RESALE
HOA Fees $57/mo
HOA Y/N Yes
Originating Board GLVAR
Year Built 2003
Annual Tax Amount $10,285
Lot Size 0.420 Acres
Acres 0.42
Property Description
Remarkable remodeled custom luxury home located within the guard-gates of Bellacere in Summerlin! Home features nearly 5,000 square feet, 5 bedrooms, 5 bathrooms, a detached casita, an executive office, bonus room, newly added upstairs loft, 4 car garage, motor court, sport court, swimming pool and spa, expansive lawn area, orchard and more! Nearly everything is brand new from top-to-bottom with some of the very best finishes! Much thought, time, planning, costs and labor went into this full remodel to ensure this modern masterpiece checks every box for the savvy homebuyer wanting it all. Bellacere is one of the few communities in town to provide you with tree-lined streets, sidewalks on both sides of the street, walking trails, tennis court and a community park. Charm, character and family are all words that will come to mind as you drive through this beautiful neighborhood. Minutes from schools, more parks, shopping, dinning and the walkable urban center of Downtown Summerlin.
Location
State NV
County Clark County
Community Bellacere
Zoning Single Family
Body of Water Public
Rooms
Other Rooms Guest House
Interior
Interior Features Bedroom on Main Level, Ceiling Fan(s), Primary Downstairs, Window Treatments, Additional Living Quarters, Programmable Thermostat
Heating Central, Gas, Multiple Heating Units
Cooling Central Air, Electric, 2 Units
Flooring Carpet, Hardwood, Marble, Tile
Fireplaces Number 2
Fireplaces Type Electric, Great Room, Primary Bedroom
Furnishings Unfurnished
Window Features Low-Emissivity Windows,Plantation Shutters
Appliance Built-In Electric Oven, Dryer, Dishwasher, Gas Cooktop, Disposal, Microwave, Refrigerator, Tankless Water Heater, Wine Refrigerator, Washer
Laundry Electric Dryer Hookup, Main Level, Laundry Room, Upper Level
Exterior
Exterior Feature Balcony, Private Yard, Sprinkler/Irrigation
Garage Attached, Exterior Access Door, Garage, Garage Door Opener, Inside Entrance
Garage Spaces 4.0
Fence Block, Back Yard, Stucco Wall, Wrought Iron
Pool Heated, In Ground, Private, Pool/Spa Combo
Utilities Available Underground Utilities
Amenities Available Basketball Court, Gated, Park, Guard, Tennis Court(s)
View Y/N 1
View Park/Greenbelt
Roof Type Tile
Porch Balcony
Parking Type Attached, Exterior Access Door, Garage, Garage Door Opener, Inside Entrance
Garage 1
Private Pool yes
Building
Lot Description 1/4 to 1 Acre Lot, Back Yard, Fruit Trees, Front Yard, Garden, Sprinklers In Rear, Landscaped
Faces North
Story 2
Sewer Public Sewer
Water Public
Structure Type Frame,Stucco
Construction Status RESALE
Schools
Elementary Schools Bonner, John W., Bonner, John W.
Middle Schools Rogich Sig
High Schools Palo Verde
Others
HOA Name Bellacere
HOA Fee Include Common Areas,Maintenance Grounds,Security,Taxes
Tax ID 137-36-615-040
Security Features Prewired,Gated Community
Acceptable Financing Cash, Conventional
Listing Terms Cash, Conventional
Financing Cash
Read Less Info
Want to know what your home might be worth? Contact us for a FREE valuation!

Our team is ready to help you sell your home for the highest possible price ASAP

Copyright 2024 of the Las Vegas REALTORS®. All rights reserved.
Bought with Valentina G Herzog • Realty Expertise

old-1709045684138-christopher@tnglv.com
3042 S Durango Dr, Vegas, NV, 89117, United States






