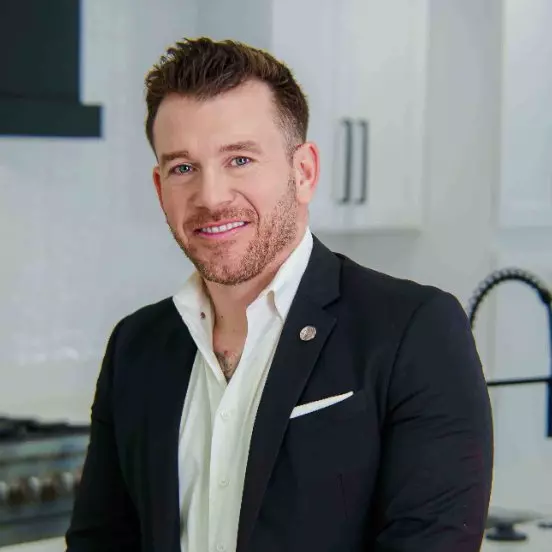$685,000
For more information regarding the value of a property, please contact us for a free consultation.
3 Beds
3 Baths
1,850 SqFt
SOLD DATE : 05/22/2025
Key Details
Sold Price $685,000
Property Type Other Types
Sub Type Single Family Residence
Listing Status Sold
Purchase Type For Sale
Square Footage 1,850 sqft
Price per Sqft $370
Subdivision Bristle Vale
MLS Listing ID 2655180
Sold Date 05/22/25
Style One Story
Bedrooms 3
Full Baths 3
Construction Status Resale,Very Good Condition
HOA Fees $180/mo
HOA Y/N Yes
Year Built 2021
Annual Tax Amount $5,350
Lot Size 6,098 Sqft
Acres 0.14
Property Sub-Type Single Family Residence
Property Description
Stunning Modern Home in Summerlin West! A beautifully designed 3-bedroom, 3-bath home situated on a premium corner lot next to a scenic community park. This contemporary residence boasts luxury vinyl plank flooring throughout, an elegant modern fireplace, and a sleek rainfall quartz breakfast bar in the gourmet kitchen. The backyard is an entertainer's dream, featuring a paver-stoned patio, low-maintenance synthetic grass, a relaxing jacuzzi, and a sparkling play pool—perfect for year-round enjoyment. With a spacious two-car garage and a prime location in highly sought-after Summerlin neighborhood, this home offers the perfect blend of style, comfort, and convenience. Corner lot adjacent to an open park area. Don't miss out on this exceptional opportunity! Minutes from Downtown Summerlin, Community Parks, Schools, Red Rock Mountain, Red Rock Hotel & Spa and more.
Location
State NV
County Clark
Zoning Single Family
Direction I-215 exit Charleston-head West, R on N Sky Vista Drive, L on W Suncreek Road, R on Crossbridge, R on Island Bells, L on Coastal Redwood, L on Huckleberry Oak, R on American Dipper, R on Black Turnstone
Interior
Interior Features Bedroom on Main Level, Ceiling Fan(s), Primary Downstairs, Window Treatments, Programmable Thermostat
Heating Central, Gas
Cooling Central Air, Electric, ENERGY STAR Qualified Equipment
Flooring Luxury Vinyl Plank
Fireplaces Number 1
Fireplaces Type Electric, Glass Doors, Great Room, Kitchen
Furnishings Unfurnished
Fireplace Yes
Window Features Blinds,Double Pane Windows,Window Treatments
Appliance Built-In Electric Oven, Double Oven, Dryer, Dishwasher, Gas Cooktop, Disposal, Microwave, Refrigerator, Water Softener Owned, Tankless Water Heater, Washer
Laundry Gas Dryer Hookup, Main Level, Laundry Room
Exterior
Exterior Feature Patio, Private Yard, Sprinkler/Irrigation
Parking Features Attached, Finished Garage, Garage, Garage Door Opener, Inside Entrance, Private
Garage Spaces 2.0
Fence Block, Back Yard
Pool In Ground, Private
Utilities Available Cable Available
Amenities Available Gated, Jogging Path, Park, Tennis Court(s)
View Y/N No
Water Access Desc Public
View None
Roof Type Pitched,Tile
Street Surface Paved
Porch Covered, Patio
Garage Yes
Private Pool Yes
Building
Lot Description Corner Lot, Drip Irrigation/Bubblers, Greenbelt, Synthetic Grass, < 1/4 Acre
Faces East
Story 1
Sewer Public Sewer
Water Public
Construction Status Resale,Very Good Condition
Schools
Elementary Schools Vassiliadis, Billy & Rosemary, Vassiliadis, Billy &
Middle Schools Rogich Sig
High Schools Palo Verde
Others
HOA Name Summerlin West
HOA Fee Include Association Management,Common Areas,Recreation Facilities,Reserve Fund,Taxes
Senior Community No
Tax ID 137-33-513-020
Ownership Single Family Residential
Security Features Gated Community
Acceptable Financing Cash, Conventional, FHA, VA Loan
Listing Terms Cash, Conventional, FHA, VA Loan
Financing Conventional
Read Less Info
Want to know what your home might be worth? Contact us for a FREE valuation!

Our team is ready to help you sell your home for the highest possible price ASAP

Copyright 2025 of the Las Vegas REALTORS®. All rights reserved.
Bought with Sara Price Real Broker LLC







