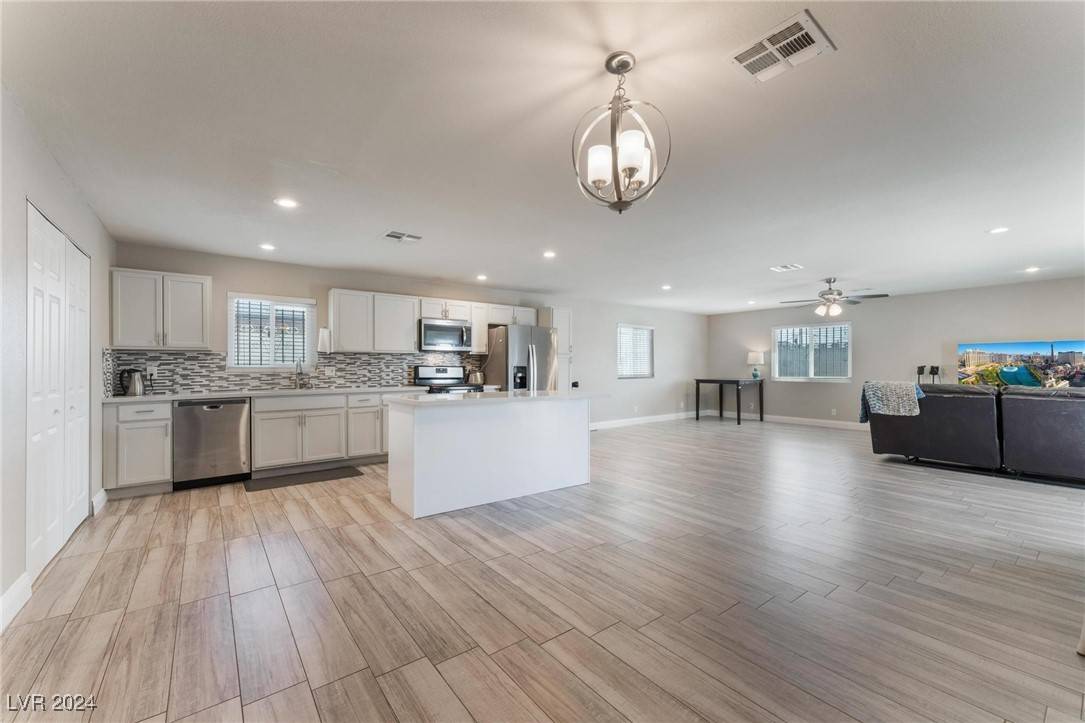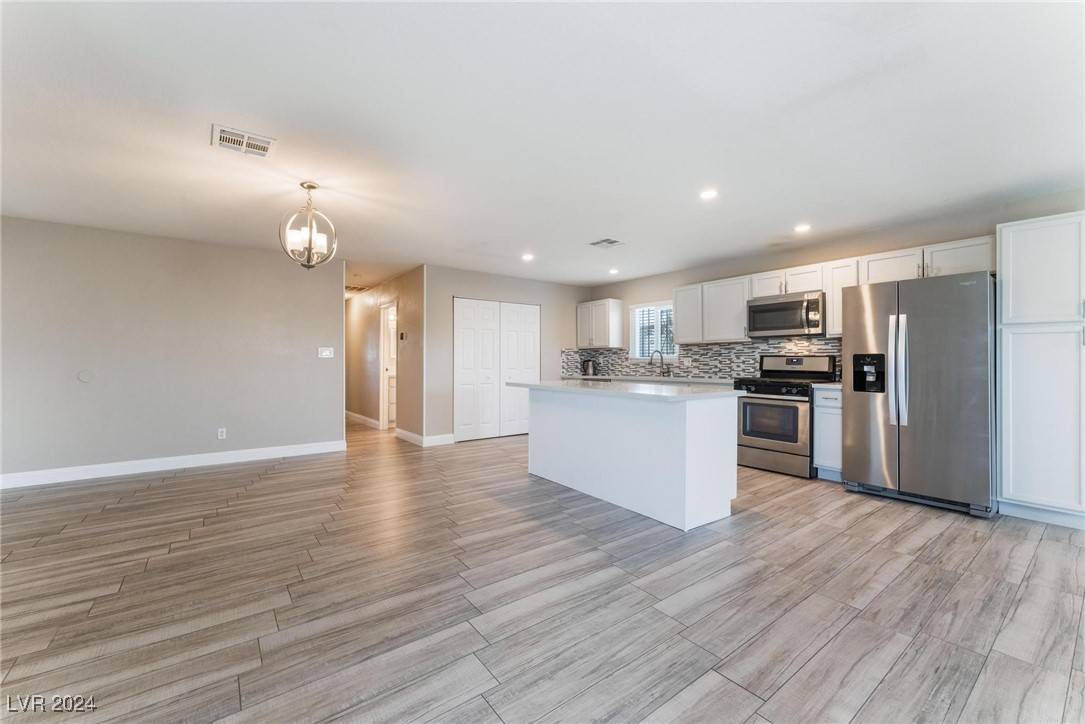$350,000
For more information regarding the value of a property, please contact us for a free consultation.
3 Beds
2 Baths
1,488 SqFt
SOLD DATE : 10/08/2024
Key Details
Sold Price $350,000
Property Type Other Types
Sub Type Single Family Residence
Listing Status Sold
Purchase Type For Sale
Square Footage 1,488 sqft
Price per Sqft $235
Subdivision Highland Village
MLS Listing ID 2610886
Sold Date 10/08/24
Style One Story
Bedrooms 3
Full Baths 1
Three Quarter Bath 1
Construction Status Good Condition,Resale
HOA Y/N No
Year Built 1971
Annual Tax Amount $736
Lot Size 6,969 Sqft
Acres 0.16
Property Sub-Type Single Family Residence
Property Description
Don't miss out on this one! This beautifully remodeled single-story home has everything you've been looking for. The spacious, fully fenced yard offers potential RV parking, and that's just the start! The expansive backyard is a blank canvas, ready for you to create your dream oasis. As you step inside, you'll be greeted by an open floor plan featuring an oversized dining area, living room, and a kitchen with a large island topped with stunning quartz countertops. The bathrooms have been tastefully updated with tiled showers and elegant vanities. Plus, both the AC and roof have been replaced within the last five years. Best of all, there's no HOA! Don't wait—schedule your showing today!
Location
State NV
County Clark
Zoning Single Family
Direction From Martin Luther King head west on Carey Ave and North on Clayton.
Rooms
Other Rooms Shed(s)
Interior
Interior Features Ceiling Fan(s), Primary Downstairs
Heating Central, Gas
Cooling Central Air, Electric
Flooring Tile
Furnishings Unfurnished
Fireplace No
Window Features Blinds
Appliance Gas Cooktop, Disposal, Gas Water Heater, Microwave
Laundry Gas Dryer Hookup, Laundry Closet, Main Level
Exterior
Exterior Feature Porch, Patio, Private Yard, Shed
Parking Features Attached Carport, Open, RV Potential, RV Access/Parking
Carport Spaces 1
Fence Block, Full, Metal
Utilities Available Underground Utilities
Amenities Available None
Water Access Desc Public
Roof Type Composition,Shingle
Porch Covered, Patio, Porch
Garage No
Private Pool No
Building
Lot Description Desert Landscaping, Landscaped, < 1/4 Acre
Faces West
Story 1
Sewer Public Sewer
Water Public
Additional Building Shed(s)
Construction Status Good Condition,Resale
Schools
Elementary Schools Brookman, Eileen B., Brookman, Eileen B.
Middle Schools Swainston Theron
High Schools Cheyenne
Others
Senior Community No
Tax ID 139-16-410-003
Ownership Single Family Residential
Acceptable Financing Cash, Conventional, 1031 Exchange, FHA, VA Loan
Listing Terms Cash, Conventional, 1031 Exchange, FHA, VA Loan
Financing FHA
Read Less Info
Want to know what your home might be worth? Contact us for a FREE valuation!

Our team is ready to help you sell your home for the highest possible price ASAP

Copyright 2025 of the Las Vegas REALTORS®. All rights reserved.
Bought with Ricardo V. Corona Realty ONE Group, Inc







