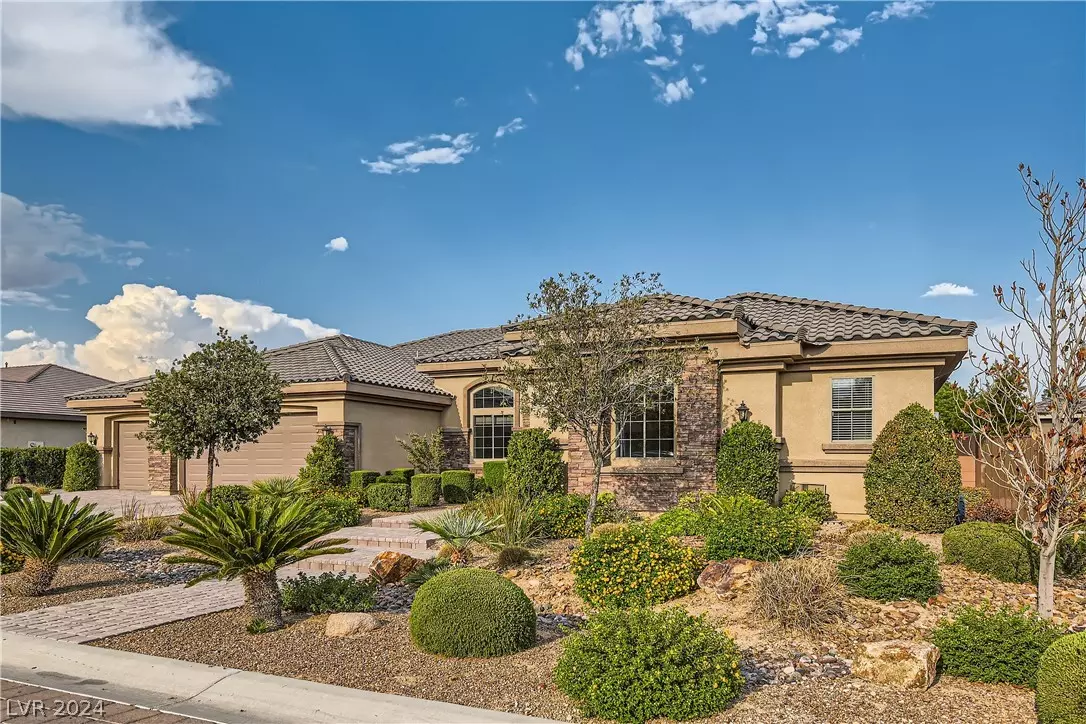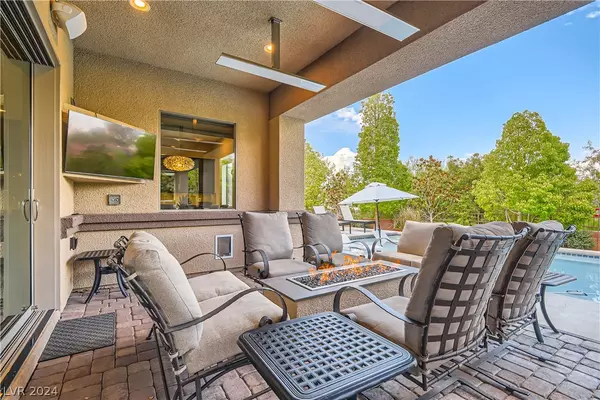$1,475,000
For more information regarding the value of a property, please contact us for a free consultation.
4 Beds
4 Baths
4,252 SqFt
SOLD DATE : 09/06/2024
Key Details
Sold Price $1,475,000
Property Type Other Types
Sub Type Single Family Residence
Listing Status Sold
Purchase Type For Sale
Square Footage 4,252 sqft
Price per Sqft $346
Subdivision Bright Angel Estate
MLS Listing ID 2602759
Sold Date 09/06/24
Style One Story
Bedrooms 4
Full Baths 2
Half Baths 1
Three Quarter Bath 1
Construction Status Excellent,Resale
HOA Fees $190/mo
HOA Y/N Yes
Year Built 2015
Annual Tax Amount $7,956
Lot Size 0.460 Acres
Acres 0.46
Property Sub-Type Single Family Residence
Property Description
Step into this stunning model like luxury 4 BR plus den home, where you'll be greeted by a grand open concept floor plan. This home has 8ft doors and high ceilings that feature coffered and crown molding in the great room, dining room, and master bedroom. One of the bedrooms could be a 2nd primary bedroom. The upgraded luxury kitchen has a new Bosch induction cooktop with quartz counters. The kitchen flows into the great room, with a multi-glass panel door that opens to the patio. Outside has an outdoor kitchen overlooking the sparkling pool and spa creating an ideal space for indoor-outdoor living and entertaining. This home has a 4-car garage with one of them as a climate-controlled detached garage and workshop perfect for projects, storage, or toys, along with RV Parking. Energy efficiency is a priority in this home, featuring solar panels, 2x6 exterior wall construction, and two tankless water heaters. Located in a gated cul-de-sac of just 10 homes in NW Las Vegas Valley.
Location
State NV
County Clark
Zoning Single Family
Direction 215 & Hualapai, go South on Hualapai, East on Centennial Parkway, East on Grand Canyon, West on Bright Angel, North on Cortney Ridge to Property.
Rooms
Other Rooms Workshop
Interior
Interior Features Bedroom on Main Level, Ceiling Fan(s), Primary Downstairs, Window Treatments
Heating Central, Gas, Multiple Heating Units
Cooling Central Air, Gas, 2 Units
Flooring Carpet, Tile
Fireplaces Number 1
Fireplaces Type Family Room, Gas, Glass Doors
Furnishings Unfurnished
Fireplace Yes
Window Features Blinds,Double Pane Windows,Drapes,Low-Emissivity Windows,Window Treatments
Appliance Built-In Gas Oven, Double Oven, Dishwasher, Disposal, Microwave, Refrigerator, Water Softener Owned, Water Purifier
Laundry Cabinets, Gas Dryer Hookup, Main Level, Laundry Room, Sink
Exterior
Exterior Feature Built-in Barbecue, Barbecue, Porch, Patio, Sprinkler/Irrigation
Parking Features Exterior Access Door, Epoxy Flooring, Finished Garage, Inside Entrance, RV Hook-Ups, RV Gated, RV Access/Parking, RV Paved, Storage, Workshop in Garage
Garage Spaces 4.0
Fence Block, Back Yard, RV Gate, Wrought Iron
Pool Gas Heat, In Ground, Private, Pool/Spa Combo
Utilities Available Underground Utilities
Amenities Available Gated
Water Access Desc Public
Roof Type Tile
Porch Covered, Patio, Porch
Garage Yes
Private Pool Yes
Building
Lot Description 1/4 to 1 Acre Lot, Back Yard, Cul-De-Sac, Drip Irrigation/Bubblers, Sprinklers In Rear, Sprinklers In Front, Landscaped, Sprinklers Timer
Faces West
Story 1
Sewer Public Sewer
Water Public
Additional Building Workshop
Construction Status Excellent,Resale
Schools
Elementary Schools Darnell, Marshall C, Darnell, Marshall C
Middle Schools Escobedo Edmundo
High Schools Centennial
Others
HOA Name Bright Angel Estates
HOA Fee Include Association Management
Senior Community No
Tax ID 125-30-211-007
Security Features Security System Owned,Fire Sprinkler System,Gated Community
Acceptable Financing Cash, Conventional, VA Loan
Listing Terms Cash, Conventional, VA Loan
Financing Cash
Read Less Info
Want to know what your home might be worth? Contact us for a FREE valuation!

Our team is ready to help you sell your home for the highest possible price ASAP

Copyright 2025 of the Las Vegas REALTORS®. All rights reserved.
Bought with Chris Najarro Simply Vegas







