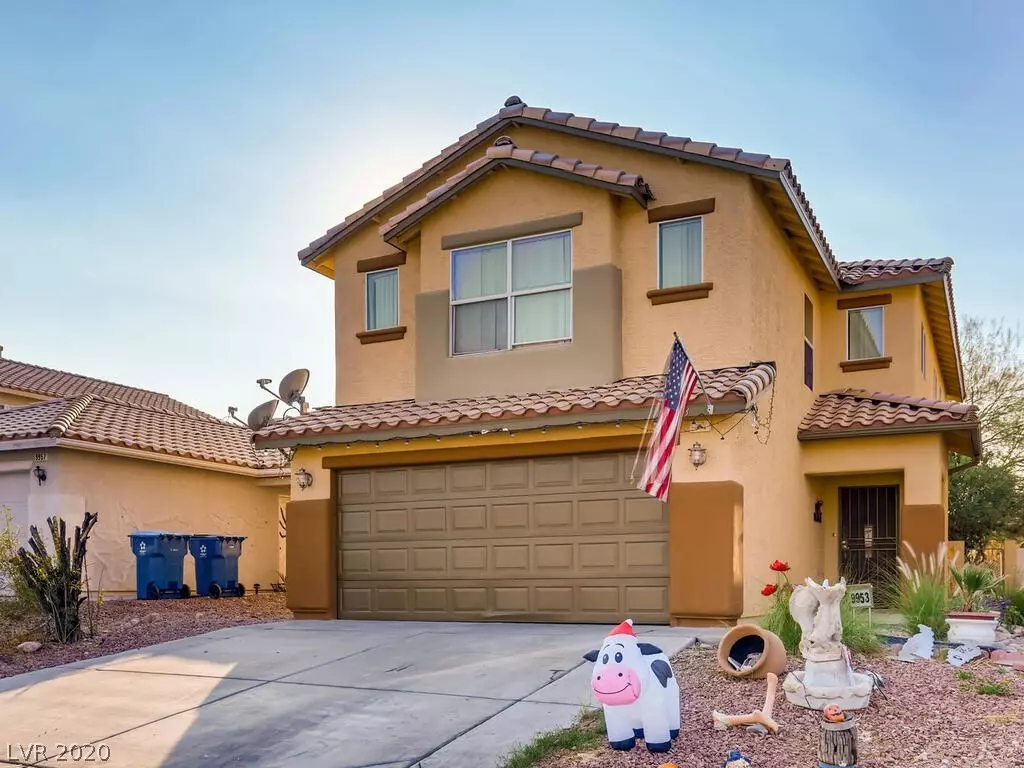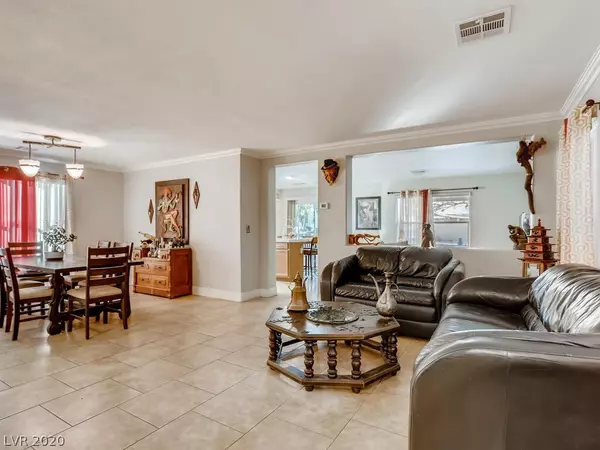$345,000
For more information regarding the value of a property, please contact us for a free consultation.
4 Beds
3 Baths
2,065 SqFt
SOLD DATE : 12/31/2020
Key Details
Sold Price $345,000
Property Type Other Types
Sub Type Single Family Residence
Listing Status Sold
Purchase Type For Sale
Square Footage 2,065 sqft
Price per Sqft $167
Subdivision Silverado Springs-Phase 2
MLS Listing ID 2239695
Sold Date 12/31/20
Style Two Story
Bedrooms 4
Full Baths 1
Half Baths 1
Three Quarter Bath 1
Construction Status Good Condition,Resale
HOA Y/N No
Year Built 2001
Annual Tax Amount $1,577
Lot Size 5,227 Sqft
Acres 0.12
Property Sub-Type Single Family Residence
Property Description
Beautiful home in Prime location!!*Staggered tile flooring throughout entire downstairs!*Separate formal dining area, living room, and family room!* Kitchen with NEW Cabinets, Straight edge granite countertops, Stainless Steel hardware, Stainless Steel appliances and Island w/seating!* New Lighting throughout (Flood and LED), Master bathroom w/HUGE walk in closet, newly installed tile floors and faucets, separate tub/shower & double sinks!* Separate laundry room upstairs!* HUGE loft/game room/bedroom upstairs!!* New paint throughout the house, Large backyard with patio cover.. Home on Cul-De-Sac!* This is your last stop!
Location
State NV
County Clark County
Zoning Single Family
Direction FROM 215 & EASTERN: SOUTH ON EASTERN AVE * RIGHT ON IONE RD * RIGHT ON BRITANNIC AVE * RIGHT ONTO LORIAN * LEFT ON DRAGONSLAYER * LEFT ON CERBAT CT. * HOUSE ON RIGHT!
Interior
Interior Features Ceiling Fan(s)
Heating Central, Gas
Cooling Central Air, Electric
Flooring Carpet, Ceramic Tile
Furnishings Unfurnished
Fireplace No
Window Features Blinds,Double Pane Windows
Appliance Dishwasher, Disposal, Gas Range, Gas Water Heater
Laundry Gas Dryer Hookup, Laundry Room, Upper Level
Exterior
Exterior Feature Barbecue, Patio, Private Yard
Parking Features Attached, Finished Garage, Garage, Garage Door Opener, Inside Entrance, Private
Garage Spaces 2.0
Fence Block, Back Yard, Stucco Wall, Wrought Iron
Utilities Available Cable Available
Amenities Available None
Water Access Desc Public
Roof Type Pitched,Tile
Porch Covered, Patio
Garage Yes
Private Pool No
Building
Lot Description Cul-De-Sac, Landscaped, Rocks, < 1/4 Acre
Faces East
Story 2
Sewer Public Sewer
Water Public
Construction Status Good Condition,Resale
Schools
Elementary Schools Cartwright Roberta, Cartwright Roberta
Middle Schools Silvestri
High Schools Liberty
Others
Senior Community No
Tax ID 177-26-612-046
Acceptable Financing Cash, Conventional, FHA, VA Loan
Listing Terms Cash, Conventional, FHA, VA Loan
Financing Conventional
Read Less Info
Want to know what your home might be worth? Contact us for a FREE valuation!

Our team is ready to help you sell your home for the highest possible price ASAP

Copyright 2025 of the Las Vegas REALTORS®. All rights reserved.
Bought with Ara Sanders Simply Vegas







